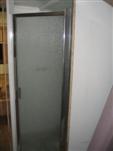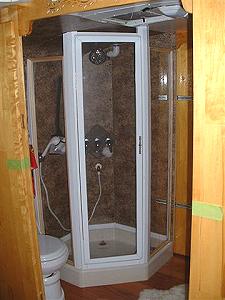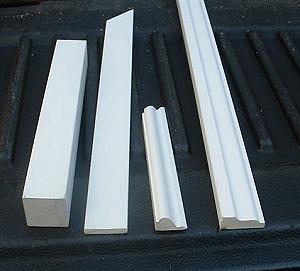| Author | Message | ||
| Douglas Tappan (Dougthebonifiedbusnut)
Registered Member Username: Dougthebonifiedbusnut Post Number: 43 Registered: 10-2004 Posted From: 75.69.44.219 Rating: N/A |
Hey all of busnuts best and brightest. I'm finding it almost impossible to find the stall I need so I think I may end up building it myself.So I'll be forever indepted to any an all who can point me the right direction | ||
| Chuck Newman (Chuck_newman)
Registered Member Username: Chuck_newman Post Number: 198 Registered: 1-2005 Posted From: 68.127.51.32 Rating: N/A |
Doug, Some folks make a custom tile shower to fit whatever space they have available. I want to use a standard 32" or 34" neo/alcove pan and build my own walls. A local glass dealer will make me a custon size glass door with frame. The source I had for the pan has dried up (PPL)and I cannot find that size anywhere. If you find one in your search, please let me know. | ||
| Tim James (Tjames)
Registered Member Username: Tjames Post Number: 22 Registered: 8-2006 Posted From: 206.251.19.78 Rating: N/A |
check out www.showerbase2.com they'll custom make any size base you need. i think they can do the wall sections too. | ||
| John MC9 (John_mc9)
Registered Member Username: John_mc9 Post Number: 345 Registered: 7-2006 Posted From: 68.205.158.177 Rating: N/A |
You didn't say if your base design was "different" than most, or if you were only concerned with the wall area? You can always buy a standard base at Home Depot or Lowes, and use FRP panels for the walls. FRP is easy to cut and trim, and is perfect for a shower. The door (or curtain) is the easy part. | ||
| niles steckbauer (Niles500)
Registered Member Username: Niles500 Post Number: 735 Registered: 11-2004 Posted From: 72.91.107.56 Rating: N/A |
Look at Gumpy's site - HTH | ||
| Ednj (Ednj)
Registered Member Username: Ednj Post Number: 162 Registered: 3-2003 Posted From: 67.85.229.237 Rating: N/A |
Doug, build your own, there's no better feeling. You can see mine here= http://autos.groups.yahoo.com/group/busshellconverters/?yguid=155252727 . I bought the 32" base at Rv surplus in Elkhart, they have any size or shape you can dream of. I bought the plexi glas and pvc trim at Lowes, I think they call it "No rot" for outside trim. Simply cut the shape you need and glue together with clear PVC glue. I'll send some picture's to I@n and see if he could add them here. | ||
| Frank Allen (Frank66)
Registered Member Username: Frank66 Post Number: 49 Registered: 10-2005 Posted From: 207.200.116.13 Rating: N/A |
I bought a standard house stall from lowes, cut the sides to fit in the 4106, worked well, fiber glass i think Frank allen 4106 | ||
| Jack Conrad (Jackconrad)
Registered Member Username: Jackconrad Post Number: 588 Registered: 12-2000 Posted From: 76.1.180.218 Rating: N/A |
I made ours from scratch. The walls and floor are 3/4" plywood (4 floor panels are pie shaped and slope towards the drain). Entire shower was then fiberglassed using several layers of resin and fiberglass mat. This completely sealed the shower. We then installed ceramic tile on the floors and walls. Added a glass panel for one wall and a glass shower door. Jack | ||
| Paul Lawry (Dreamscape)
Registered Member Username: Dreamscape Post Number: 10 Registered: 5-2007 Posted From: 64.40.223.242 Rating: N/A |
This is what I did. covered walls with tile board and installed a shower door. I am very happy with the way it turned out. It's not glitzy, but it works for me. Paul  | ||
| Douglas Tappan (Dougthebonifiedbusnut)
Registered Member Username: Dougthebonifiedbusnut Post Number: 44 Registered: 10-2004 Posted From: 75.69.44.219 Rating: N/A |
Thanks All I forgot to mention I have a Crown and space is at a premium.I was looking for a 28"x28" or so. You can see why I'm having trouble finding something so small.Ednj, I am very interested in what you have done and would love to see pics! Jack, What did you use for mastic and grout I think your route might be the way I may go but Ednj sure seems to have an equally interesting idea I am a better phone person than I am a typwriter If Ednj and Jack could E-Mail their phone #'s I would love to speak to you directly | ||
| James Stacy (Jimstacy)
Registered Member Username: Jimstacy Post Number: 47 Registered: 1-2001 Posted From: 75.41.19.60 Rating: N/A |
We had a neo angle base made from "cultured marble" Local Kitchen & Bath shop will order whatever size and color you want. They provided a "banjo" shaped vanity top with integral bowl and backsplash in a matching color. For me the 32' was too small and the 38" took up too much hallway space so we went 36". Unless you are a really trim, flexible person, 32 or smaller means if you drop the soap you have to get out to pick it up. To save space we put the water valve and hose bib on the end of the vanity (forward wall of the shower). This allowed us to put Formica on the side wall and rear wall without spacing out for plumbing. The Formica on the outside wall was brought over the top in one piece. A shower curtain on a curved track takes much less space than a glass door and makes the bathroom seem more roomy. One visitor to our rig said his wife would not let him use the shower in his new Prevost because it was too dificult to keep the glass clean! They just carried it around but couldn't use it. A shower curtain folds back out of the way, doesn't show water spots, is easy to install, doesn't make noise while traveling, is inexpensive enough so it can be changed often, etc. Glass is traditional but not the only answer. Use good fixtures if you can. The RV faucets are vacuum plated plastic; cheap but not very durable. Good luck, Jim Stacy | ||
| doug yes (Dougg)
Registered Member Username: Dougg Post Number: 26 Registered: 1-2007 Posted From: 75.89.30.43 Rating: N/A |
There is a plumbing supply here (Kempton & Self, Gainesville,FL) that sells full sheets and shower bases of a cultured marble that looks fantastic. It's pricy but you cut three sheets to size, glue them up and it looks like a high end bath. | ||
| Ian Giffin (Admin)
Board Administrator Username: Admin Post Number: 992 Registered: 7-1997 Posted From: 64.187.39.62 Rating: N/A |
Ednj asked me to drop these pictures into this thread:   Ian www.busnut.com | ||
| Stephen Fessenden (Sffess)
Registered Member Username: Sffess Post Number: 699 Registered: 1-2002 Posted From: 67.142.130.58 Rating: N/A |
You might try using a shower cutain instead of a door on a unit that small. A curtain allows you to use a little of the space beyond the shower when you move. If you put a trap and drain in the bathroom floor also, cleanup of any spash would be easy. If you decide to build it yourself, a good idea, be aware that epoxy is more waterproof than polyester or polyvinyl resin. Epoxy also has an indefinite shelf life. I have some that is over 20 years old and still useable. If you form your own pan with fiberglass, or Carbon Fiber for extreme stiffness in a very thin lay up, you can gain a little headroom. you could even put the pan directly on the frame to gain another 3/4 inch if you use carbon fiber. My shower is a neo angle design with one wall longer than the other and a 9 inch high front so it can be a tub if desired. It is tiled over a plywood base. I had to rebuild the original shower pan and tile because it was too flexible and popped tiles. used Epoxy and Carbon Fiber to rebuild it. My coach has two closets in the bathroom on each side of the lavatory so that no hall, aisle or bedroom space is used for closet access. The closet doors are swinging doors with two jambs, the closet and the aisle, that close the bathroom when open. By placing the closets in the bathroom the converter was able to have a large bathroom that doubles as a dressing room. I notice that this design is not used much resulting in smaller bathrooms with no gain in other space. Fast Fred built a cabinet that pulled out of the shower to allow the shower to be used and spent the rest of the day in the shower. | ||
| Jerome Dusenberry (Jerry32)
Registered Member Username: Jerry32 Post Number: 21 Registered: 1-2007 Posted From: 148.78.243.51 Rating: N/A |
Thanks for all the ideas as I have been trying to figurre a shower in too. |