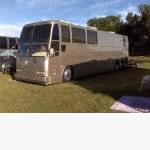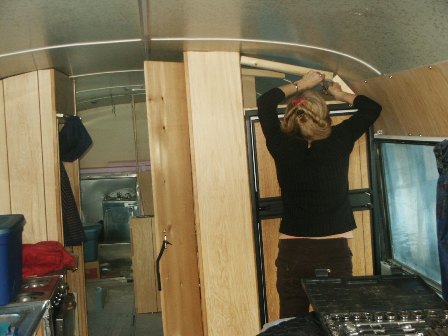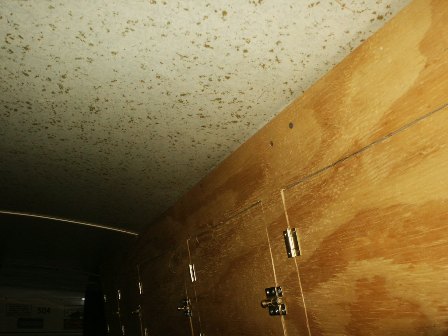| Author | Message | ||
| Rob King (Skykingrob)
Registered Member Username: Skykingrob Post Number: 50 Registered: 10-2006 Posted From: 99.195.209.169 Rating: N/A |
Getting ready to put up the ceiling in bus. I am looking for ideas and what others have used for the ceiling support board. I have 1.5" angle iron for ceiling "rafters" every 2' front to back. I plan to "stick" up some type of board that is covered with .5" foam and suede cloth. I have thought about pressed masonite, corrugated fiberglass, fiberglassed cardboard, automobile panelboard, automobile healiner panelboard, etc. as the types of board. I have thought about using "christmas tree" fastners (inserted through holes in the panelboard before applying the foam/suede and into holes in the steel rafters), industrial strength stickly back velcro tape, etc. for "sticking" up the ceiling panels. I want the attachment to be invisible, i.e no fastners showing. As I said, I am looking for ideas, what others have done and what the pitfalls would be to some of my ideas if anyone has encounters pitfalls themselves from experience. Rob 91 Prevost LeMirage XL Missouri | ||
| Jim Blumenthal (Jimblu)
Registered Member Username: Jimblu Post Number: 11 Registered: 11-2008 Posted From: 208.168.235.107 Rating: N/A |
Use something that a roof leak won't ruin. They do happen. Avoid plywood or masonite. Consider making it possible to repair sections without having to take everything including the upper cabinets down. Learned the hard way. | ||
| H3-40 (Ace)
Registered Member Username: Ace Post Number: 1006 Registered: 10-2004 Posted From: 75.251.104.81  Rating: N/A |
Rob I installed my cabinets first which is against what everyone says, then installed what I call a sub ceiling of 3/8 plywood attached to 1x2 firring strips that run the length of the bus. The sub ceiling doesn't have to look pretty just secure well with plenty of screws. After the sub ceiling was installed I pre fit the final 3/8 plywood ceiling in panels with temporary screws. Once I was satisfied with each piece or panel, I drilled 1/4 inch holes thru both the finish and sub pieces for attaching my christmas tree fasteners. I then took down each panel, covered it on finish side, (the side you see) with pergo foam under layment foam via 3m spray adhesive. After that I covered it with marine grade vinyl, making sure NOT to cover up the 1/4 inch holes that were previously drilled. The vinyl was attached on one end and stretched to the other and attached using staples and contact cement on back side, (the side you don't see)! Once that was finished I installed the fasteners and lifted panel in place and popped it and fasteners into pre drilled holes on sub ceiling! They can be removed but it isn't easy. Many miles and pot holes and they never come down. The hardest part was making templates for plywood to go around the already installed cabinets. I DO have wiring and such above or between each layer due to the way I sort of layered the panels to over lap to give it some definition rather than just flat. If you need more info or description feel free to contact me! Ace | ||
| Rob King (Skykingrob)
Registered Member Username: Skykingrob Post Number: 51 Registered: 10-2006 Posted From: 99.195.209.169 Rating: N/A |
Ace I have a similiar plan. Right now I have 1.5" angle iron run from one side to the other every 2 feet from front to back. What I was thinking would be to use perforated masonite pegboard cut to fit around my cabinets, doors, etc, cause like you I have cabinets up then drill holes in the angle iron for Christmas tree fasteners that are pushed up through the pegboard perfortions, then put .5" foam and suede cloth covering over the one side seen from inside then put up. I just didn't know if the pegboard would be to heavy to stay up. Also wasn't sure if the alternative plan of using industrial strength velcro would be strong enough if I choose to not use christmas tree fastners. Also, as Jim mentions, if the masonite gets wet, it would fall apart so obviously I had not taken that into consideration. But I think you answered the question on the strength of the christmas tree fastners, if they can hold 3/8 ply they surely can hold masonite, corrugated plastic, etc. I was trying to avoid putting so much weight up on top with plywood so will need to think of something else besides masonite. Like you, all of my electrical wiring runs in 1.25" conduit attached to the ceiling and I want to be able to access it if I need to so I want sometype of ceiling that can be removed if necessary then replaced as needed, hence the christmas tree fasnters or the velcro. I do not plan any wiring to run between any layers. I do plan to have some small mirrored areas, maybe surrounded by wood but certainly no long full length mirrored ceiling. Rob 91 Prevost LeMirage XL Missouri | ||
| H3-40 (Ace)
Registered Member Username: Ace Post Number: 1008 Registered: 10-2004 Posted From: 75.248.6.169  Rating: N/A |
I tried the masonite on my second bus and before I got thru with it, it failed! Now that I think about it, it was an Eagle that leaked! LOL If it were me, I would do mine the same way all over again. I wouldn't worry too much about the weight of the plywood. It helps to insulate too and if you do it in panels each piece is not really that heavy. My biggest piece is about 20 inches x 8 foot running front to back. All my main center pieces are wider but they are held up by screws that are covered by the outer panels that overlap! Very sound proof and easy to clean! One thing you DON'T want is a ceiling that moves! If it moves when you wipe it down, chances are, it will fail down the road! I too have some small mirror sections and puck lights as well in my LR and BR sections! Ace | ||
| Nellie Wilson (Vivianellie)
Registered Member Username: Vivianellie Post Number: 418 Registered: 11-2008 Posted From: 74.4.48.228  Rating: N/A |
Hi Rob - No idea if MCI construction translates to a Prevost, but here goes. It’s a poor man’s way of doing things, but seems it might meet your requirements (invisible fasteners, no holes, etc.)   ... ‘course it looks suspiciously like the OEM ceiling  . . Seriously though, I saw some nice applications at the rally – using the original ceiling panels. One guy used blown insulation and then covered the panels with insulated vinyl headliner (automotive type). Another fellow removed the panels and covered them with a nice burlap material. He then refreshed the old insulation and replaced the panels. Both covered the original ceiling supports with wood grain veneer. BTW, the 2nd method (removal) allows for installation of light fixtures, wiring, etc. in the comfort of your garage. Neither method required fasteners other than to spray on (3M) glue. Both looked great (and didn’t cost an arm and a leg). FWIW. Nellie Wilson | ||
| Luvrbus (Luvrbus)
Registered Member Username: Luvrbus Post Number: 830 Registered: 8-2006 Posted From: 74.32.95.26 Rating: N/A |
Rob, give Gary Bennett a call at B&B in Vegas he uses a snap in method with no screws with 4 ft wide panels looks good and seems to hold up from what I have seen on some of his fancy ceilings good kuck | ||
| gary throneberry (Garhawk)
Registered Member Username: Garhawk Post Number: 28 Registered: 3-2007 Posted From: 68.119.106.14 Rating: N/A |
Hi Rob, I, too, am very near the process of installing the ceiling in my conversion. My ceiling joists are one inch square tubing (mild steel) on twelve inch centers - as is yours, the length of the bus. It would surprise me if any "board" material you attach to your twenty-four inch, on center, joists, will resist sagging from their own weight, let alone after other attached material is added. My suggestion would be to add a joist between those you already have installed. On twelve inch centers you will be free to use most any material and, at whatever thickness you decide. |